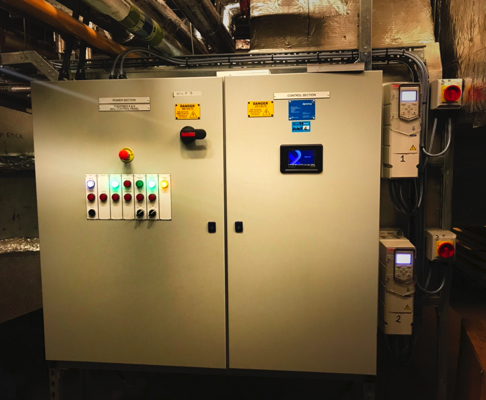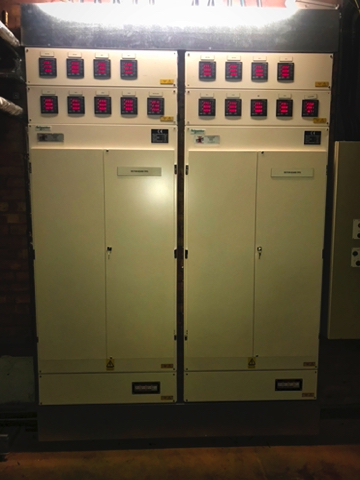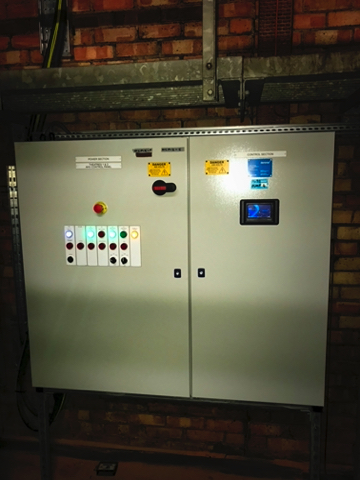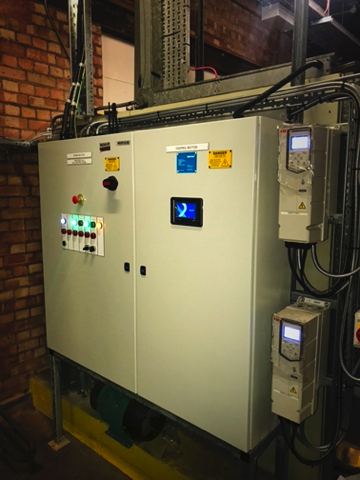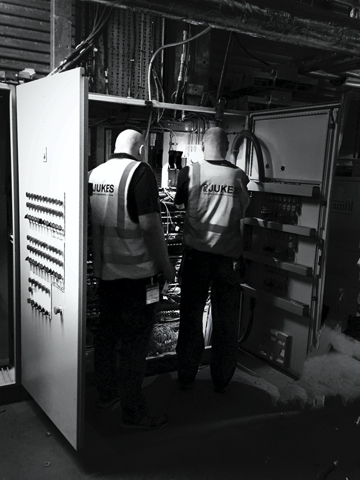Sandwell General Hospital - Theatre Ventilation Sandwell
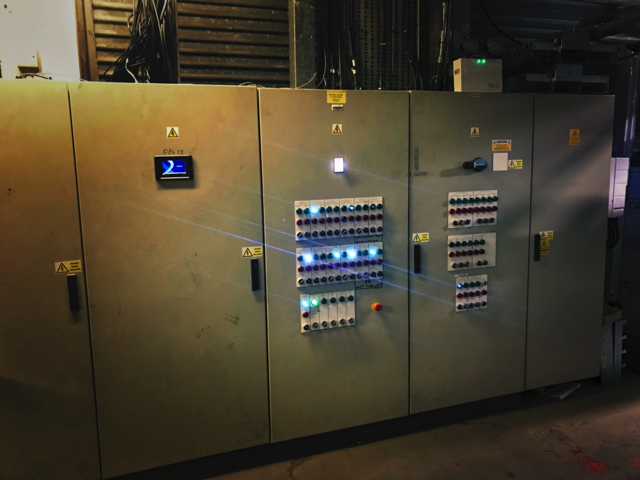
Completion Date: 23/01/2021
The works comprised improving resilience and modifications to enable convenient maintenance to the control panels and wiring systems associated with the existing theatre air handling plant.
Located within the air conditioning plantroom, there are six air handling units providing mechanical ventilation to operating theatres on the first and third floors. Each AHU was supplied from a common mechanical control panel and the project involved the provision of three new mechanical panels to supply and control three pairs of theatre AHUs and upgrading the main mechanical panel to supply and control two theatre AHUs, recovery area AHUs and chilled water.
Two new panel boards have been supplied, installed, tested and commissioned within the air conditioning plantroom, fed from switchboards located within the main switch room, with sub mains from each panel board (primary and secondary) to supply the new and existing mechanical control panels and associated chilled water control panel.
R.D. Jukes & Co. Ltd. worked collaboratively with the designer, clients representatives and our supply chain to successfully deliver this project, with minimal disruption to staff and hospital activities.
