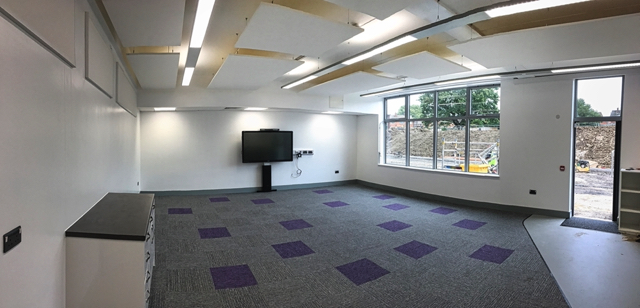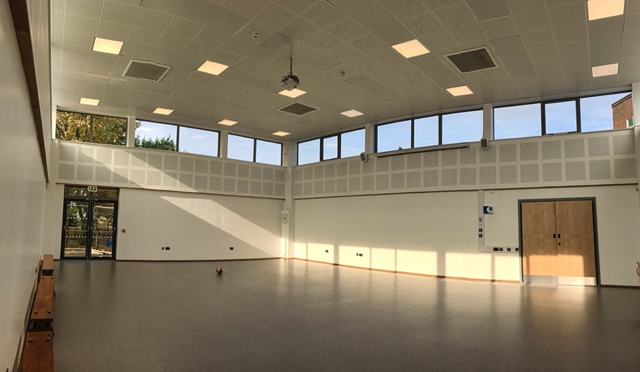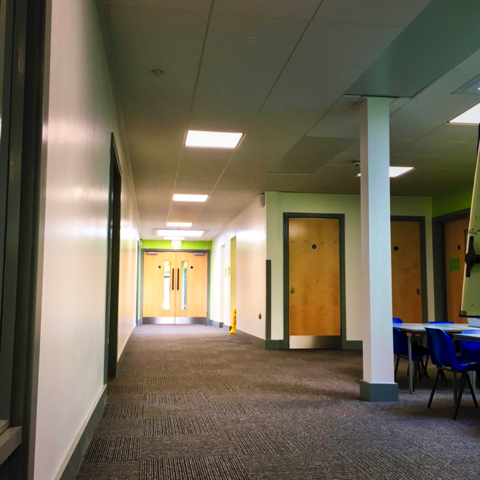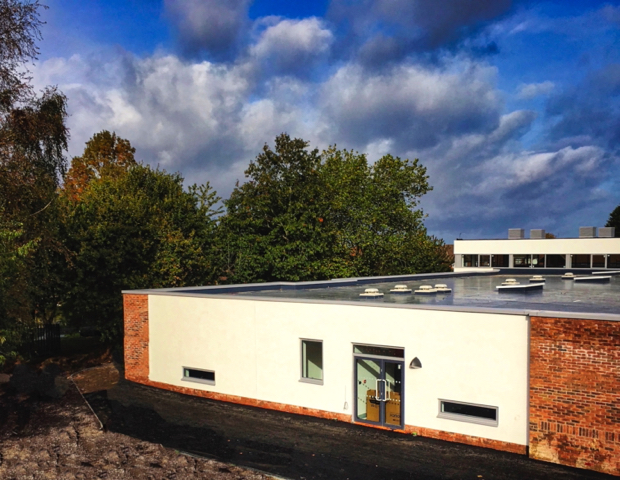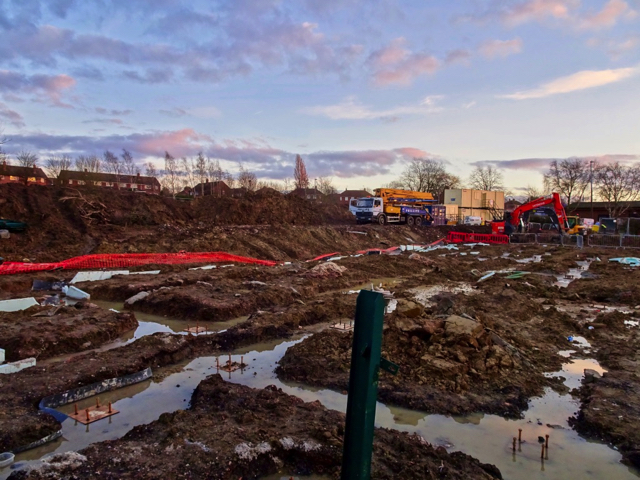Huntingtree Primary School - Key Stage 1 Building Halesowen
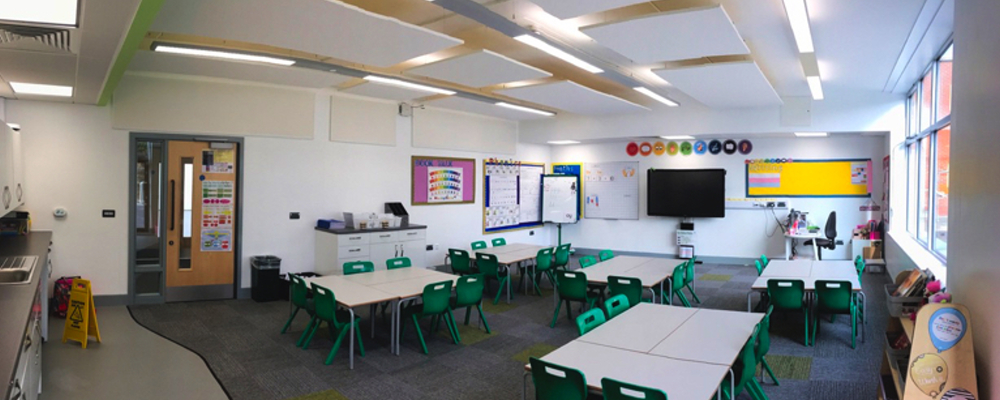
Completion Date: 11/10/2019
New build primary school extension sub mains distribution, lightning protection, small power, lighting, emergency lighting, fire alarm AV works.
The new building provides a replacement of the existing Key Stage 1 accommodation and is a single storey, flat roofed, timber/steel frame and masonry extension with suspended beam, block floor and lightweight steel roof deck. Alterations have been carried out to the existing school main entrance area and hall, providing openings to access the new building, which is located at the front of the existing school.
The project involved the co-ordination, supply, installation, testing and commissioning of the electrical and associated services scheduled below -
- Supply and Installation of new MCCB switch panel served via new sub mains cabling from the existing low voltage supply
- New sub mains distribution, containment systems, earthing & bonding
- MCB distribution boards
- Lighting, emergency and external lighting with automatic control systems for occupancy detection and daylight dimming
- Fire detection, alarm connected and adapted to existing systems
- Cat 6 structured voice / data systems
- Security and access control systems
- EV charging point
- Utility & mechanical power supplies
- Audio induction loop system
- Stage lighting DMX system
- Testing, commission, labelling, certification and provision of operations and maintenance manuals
R.D. Jukes & Co. Ltd. worked collaboratively with the Principle Contractor, Clients representatives, other contractors and our supply chain to successfully deliver this project.
