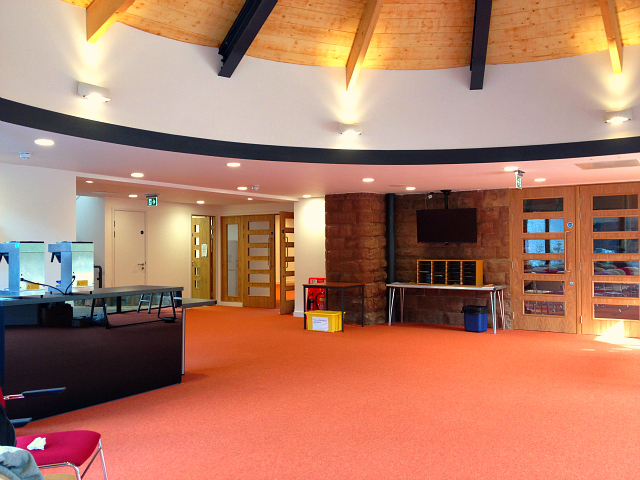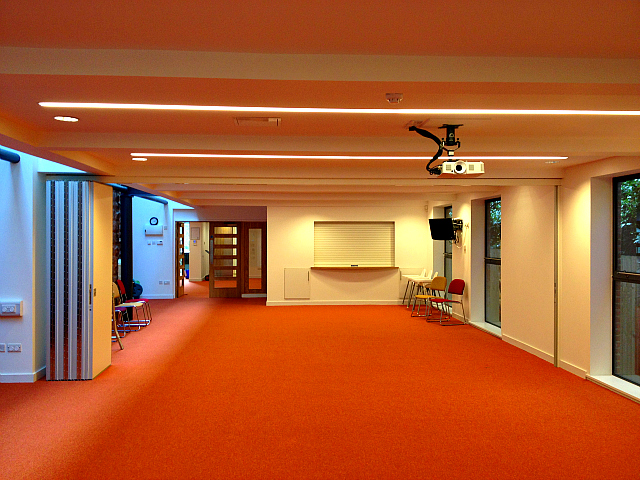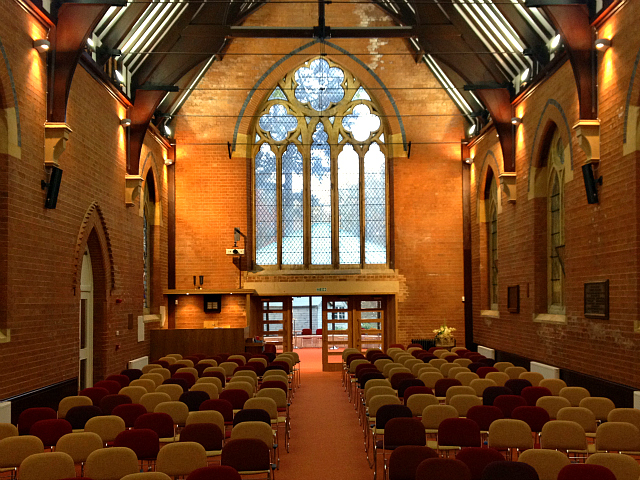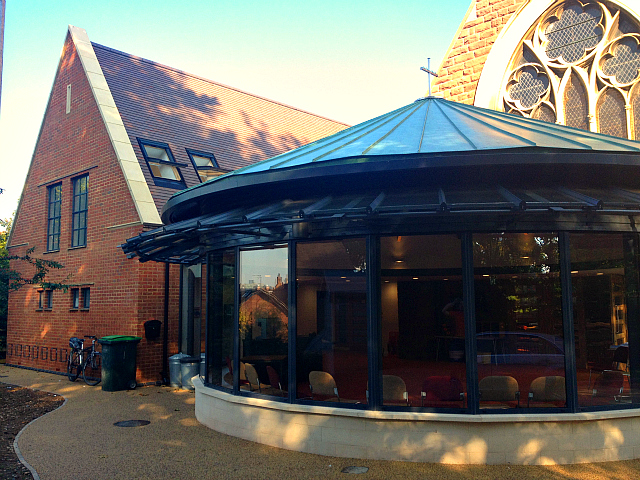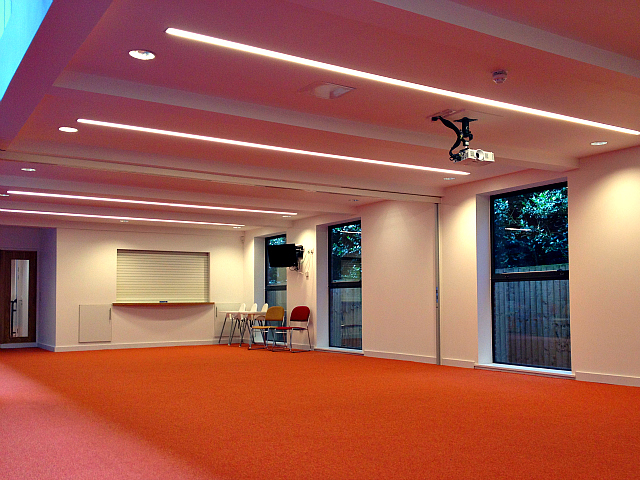St. Stephens Church Birmingham, West Midlands
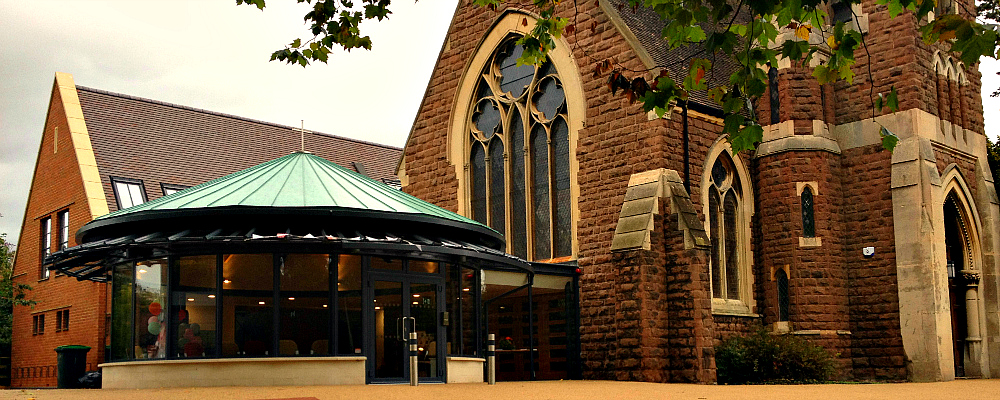
Completion Date: 25/09/2015
Project Summary -
This design build project started in early July 2014 and was planned as two seperate phases. Phase one included the construction of a new two storey extension and foyer area while phase two included the full refurbishment of the original church building.
Work began on phase one straight away with phase two works beginning in February 2015. Both phases then ran in line together and were completed in September 2015.
Our team of electrical engineers completed this very complex project, overcomming many problems along the way. Some of the problems encountered included the routing of containments, cables, fixings of luminaries and concealing the cabling within the church.
All works had to be carefully co-ordinated to ensure that we complied with the agreements made between the client and the Diocesan Advisory Committee for the Care of Churches (DAC).
The project incorporated the following works -
- LED Lighting
- Emergency Lighting
- External Lighting
- New mains panel board and distribution boards
- Small Power
- New Western Power Supply
- Voice and Data
- AV installation
- Fire Alarm System
- Disabled Refuge Alarm
- Induction Loop System
- Lightning Protection
- Intruder Alarm
- Door Access
- Disabled Alarm System
- Window Actuator Controls Wiring
All installed items meet the following standards:-
- BS 7671:2008 (amendment 1:2011).
- BS EN 61439
- BS 5424 (Parts 2 & 3)
- BS 7430
The project was completed to a very high standard and to the satisfaction of the client who invited the construction team to a special thank you party held at the site. The new building has given the client a multi-functional space which is used for weddings, funerals, worship, meetings, seminars and as a crèche.
